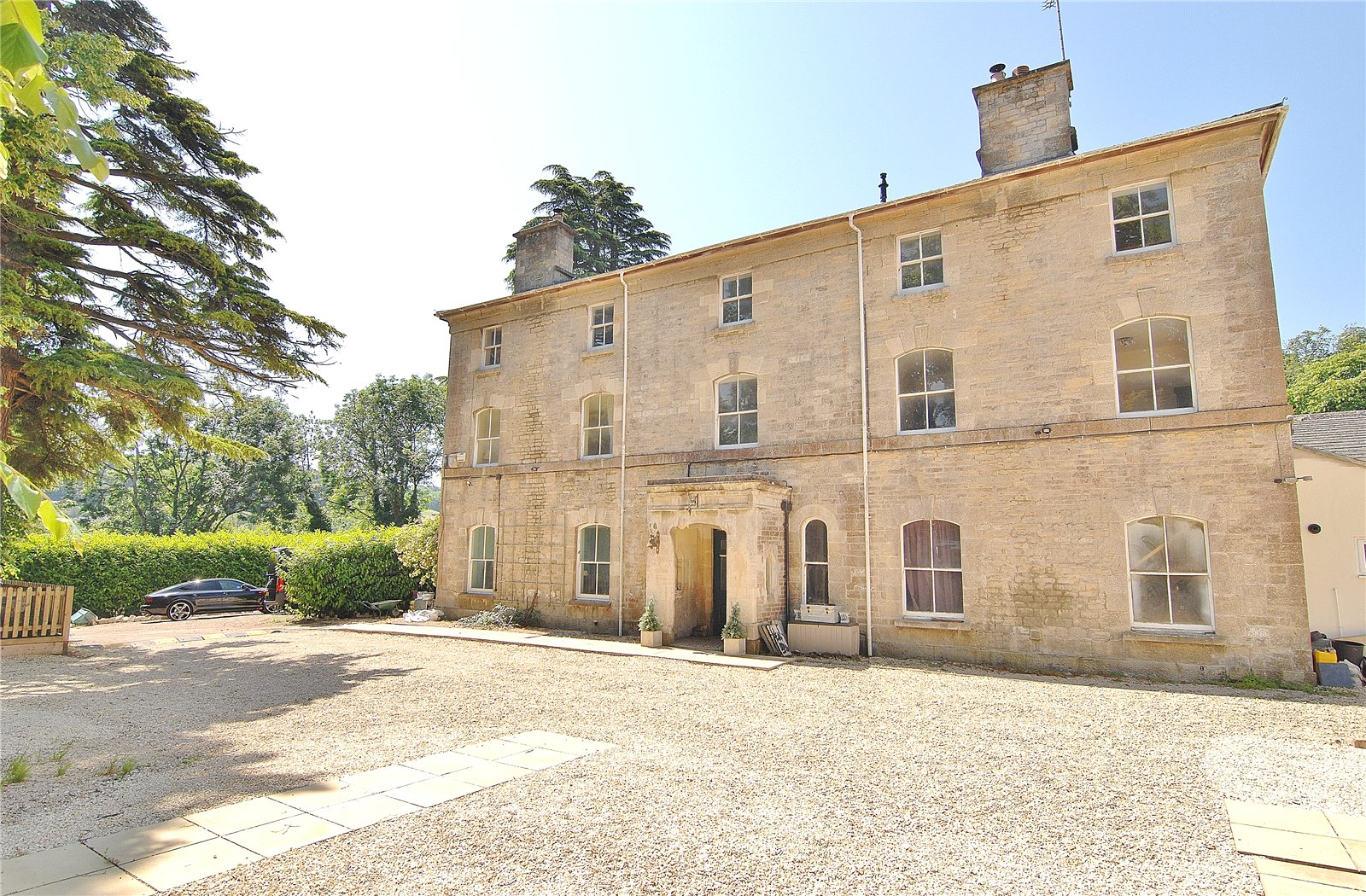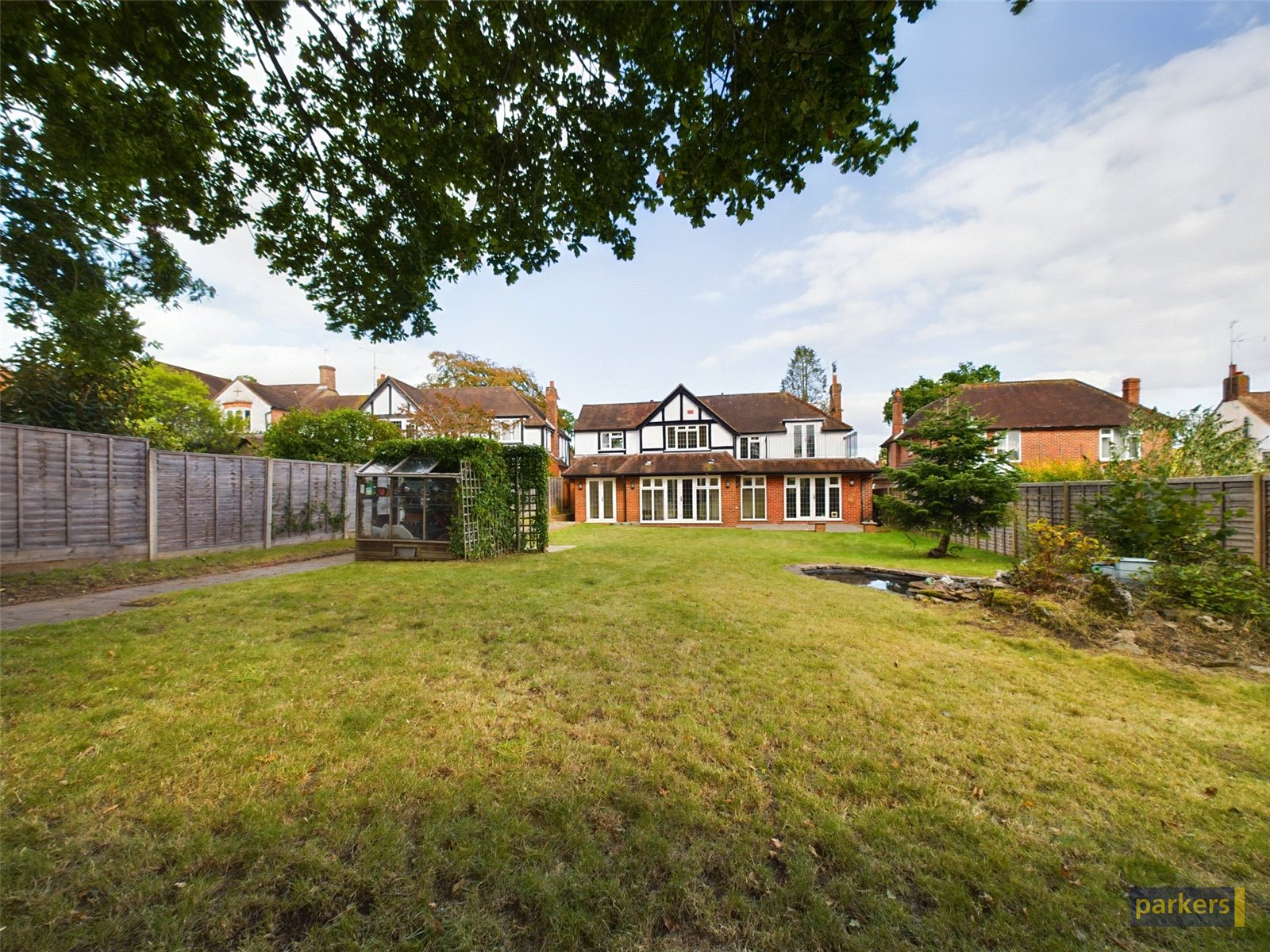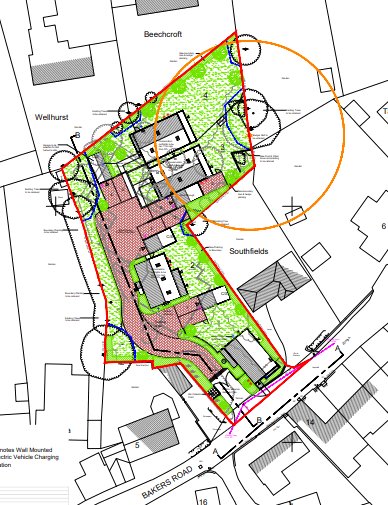Our Properties
For Sale
To Rent
Search Properties For Sale
Showing 454 properties
Sort by
£1,850,000 Guide Price
5 Bedroom Bungalow For Sale
Green Lane, Pangbourne, Reading
PARKERS - Exceptional opportunity exists to acquire a substantial detached home, complete with separate, detached, self sufficient bungalow, sensibly positioned within a half-acre plot, on the villages much coveted Green Lane.
£1,850,000 Guide Price
5 Bedroom Bungalow For Sale
Green Lane, Pangbourne, Reading
PARKERS - Exceptional opportunity exists to acquire a substantial detached home, complete with separate, detached, self sufficient bungalow, sensibly positioned within a half-acre plot, on the villages much coveted Green Lane.
£1,300,000
6 Bedroom House For Sale
Henton, Chinnor, Oxfordshire
Set on the edge of the popular hamlet of Henton, this stunning family home offers a wide range of accommodation and stunning views of farmland. The property has been successfully extended to create six well-proporti45oned bedrooms and three en-suites. The master bedroom boasts a beautiful balcony area, with far reaching views. Additionally, there is a large sunny rear garden with an outbuilding and a gated driveway to the front, offering ample parking and a large secure garage.
£1,250,000
5 Bedroom House For Sale
Byes Lane, Silchester, Reading
PARKERS - An exclusive development of just 2 units, built by prestigious local builders Dariston Land & Developments. With over 3000sq.ft of property, an exceptional level of finish and sizeable plots the properties will make exceptional family homes.
Offers Over £1,200,000
5 Bedroom House For Sale
Wellswood Gardens, Reading, Berkshire
Offered to the market with no onward chain is this stunning five bedroom detached family home. Located in an exclusive development within the heart of Reading university area. Offering excellent access to Reading Town Centre, Royal Berkshire Hospital and the M4.
The property offers light and spacious accommodation comprising: entrance hallway, living room, downstairs WC, utility room and an open-plan kitchen/lounge/diner. Upstairs there are five bedrooms and three bathrooms, one of the bathrooms being an en suite to the master bedroom, which also benefits from a walk-in wardrobe.
Externally, there is a good-sized garden whilst to the front there is driveway parking and access to the garage. Viewing is recommended.
Council Tax Band G (Reading Borough Council)
£1,200,000
15 Bedroom House For Sale
Priory Fields, Horsley, Stroud
The Priory is a substantial detached Cotswold stone house which boasts an impressive 5380 sqft of living accommodation arranged over three floors to currently comprise 6 self contained apartments. Located in the heart of Horsley within a short walk to the community shop, village hall, sports field, village primary school and popular village pub, the Hog. Internally the property boasts many character features and has a light and spacious feel throughout - please refer to our detailed floor plan for further information of the accommodation. Outside there is a driveway to the side of the property for several cars and an enclosed level south facing garden to the rear.
£1,175,000 Guide Price
5 Bedroom House For Sale
Hollow Lane, Shinfield, Reading
Boasting an overall plot size of 0.37 Acres.
This spacious detached home is located within the Village of Shinfield.
The very versatile accommodation offers up 5 double bedrooms, 4 Reception Rooms, 2 bathrooms, a Kitchen/Breakfast Room, Utility Room, Triple Garage with office space above and a well appointed rear garden with patio and decking areas.
£1,175,000 Guide Price
4 Bedroom House For Sale
Rotten Row, Bradfield, Reading
PARKERS - A rare opportunity exists to acquire a spacious, detached, four bedroom family home, with the potential to extend, peacefully located in the sought after area of Rotten Row.
£1,175,000 Guide Price
4 Bedroom House For Sale
Rotten Row, Bradfield, Reading
PARKERS - A rare opportunity exists to acquire a spacious, detached, four bedroom family home, with the potential to extend, peacefully located in the sought after area of Rotten Row.
£1,175,000 O.I.E.O
4 Bedroom House For Sale
Reades Lane, Sonning Common, Reading
PARKERS PRESTIGE - An exquisite four double bedroom detached family home set within the tranquil village of Sonning Common.
£1,150,000
4 Bedroom House For Sale
Beech Lane, Earley, Reading
This is a stunning chain-free, character house in excellent external and internal condition and in an ideal location everything you could want from a most beautiful and comfortable family home.
It is a detached house featuring large gardens with mature trees, 4 bedrooms, a dressing room, 3 reception areas, and a study, ample parking and a large plot with lots of potential. In fact, “Move Market”, the property valuation experts, have rated it as a most distinctive house in Beech Lane and a “5-star Investment”.
At the time of Instruction, we have been advised by the vendors of the following information:
Council Tax Band Band F (Wokingham Borough Council)
£1,100,000
4 Bedroom House For Sale
Milestone Avenue, Charvil, Reading
Offered for sale with NO ONWARD CHAIN is this stunning four-bedroom, three reception room detached family home located on a private road with a gated driveway.
£995,000
4 Bedroom House For Sale
Butts Hill Road, Woodley, Reading
* Four Bedrooms * 1920's Detached * No Onward Chain * North Woodley * Modern Open Plan Kitchen/Dining/Living Room * Family Bathroom and Ensuite *
£950,000
Studio Land For Sale
Bakers Road, Wroughton, Swindon
A freehold residential development site approaching 0.5 acres with full planning consent granted for the erection of 4 luxury houses with garages, parking and gardens.
Offers Over £950,000
4 Bedroom House For Sale
New Road Hill, Midgham, Reading
PARKERS - Located on a peaceful, green, desirable road and finished to a high standard is this detached family home which benefits from a pleasing curb appeal, a malleable double garage and off road parking.
- 1
- 2
- 3
- 4
- 5
- 6
- 31

















