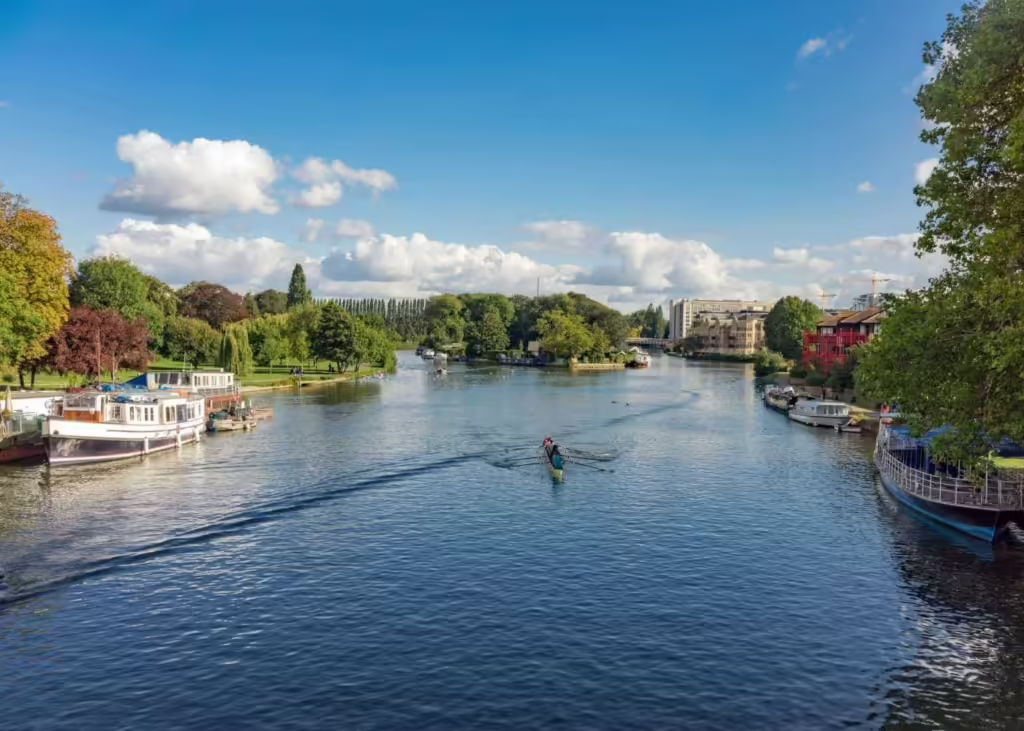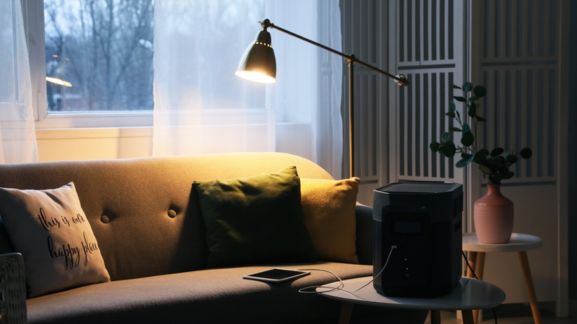- Double Storey & Single Storey Extended
- Cinema Room/Office
- Ample Driveway Parking
- Large Private Rear Garden
- Impressive Open Planned Kitchen/Diner
- Three Bathrooms
The spacious accommodation to the ground floor comprises of an entrance hall, large formal living room, impressive open planned kitchen/diner finished to a fantastic specification with velux windows allowing an abundance of natural light to pour through this amazing entertaining space, utility room, refitted shower room and a unique cinema room/office. To the first floor you will find four well-proportioned bedrooms, three of which are doubles. The family bathroom can also be accessed via bedroom two which was made larger with a double storey extension. The master suite is an impressive size having been extended over the garage previously, it now boasts a walk in wardrobe and a modern four piece ensuite. Externally, there is ample driveway parking, a garage and a private rear garden which is mostly laid to lawn with a patio area. Located within 2 miles of Reading town centre which provides the mainline railway station with its fast links into London, 1.2 miles from Caversham high street with its array of amenities, within popular school catchments including Highdown Sixth Form & Secondary school and Emmer Green primary school. This property makes the ideal family home and needs to be viewed in person to be truly appreciated. Council Tax Band D
| Tax Band | % | Taxable Sum | Tax |
|---|
Struggling to find a property? Get in touch and we'll help you find your ideal property.



