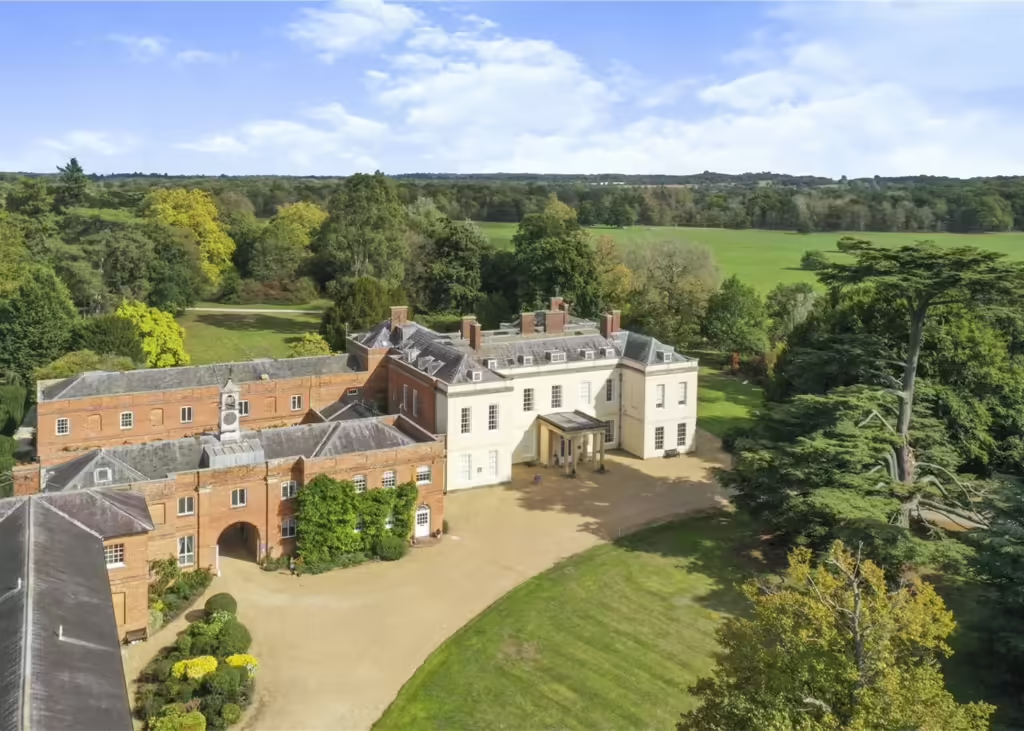- 2 Double Bedrooms
- Open Plan Lounge/Dining Room
- Fitted Kitchen
- Covered Car Parking
- 2nd Parking Space
- 2 bathrooms
- Top Floor
Upon entering the property via the communal security door and making your way to the top floor, you are welcomed into an entrance hall providing access to all rooms. At the end of the hallway, you’ll find a spacious open-plan lounge/dining room with a modern fitted kitchen, featuring a Juliet-style balcony and ample storage. Moving back along the hallway, there is a three-piece family bathroom suite and two double bedrooms, with the master bedroom benefitting from an en suite shower room. Externally, the property enjoys access to a residents’ car park with two allocated parking spaces, along with secure communal bike and bin storage. 2.2 miles from M4 junction 11 5 miles to Reading Town Centre 1.6 miles from Lambs Lane Primary School 1 mile from Oakbank Secondary School 1 mile from local shops These particulars are a general guide only. They do not form part of any contract. Services, systems and appliances have not been tested. Potential buyers are advised that any fees shown may be subject to change during the transaction process.
| Tax Band | % | Taxable Sum | Tax |
|---|
Struggling to find a property? Get in touch and we'll help you find your ideal property.


