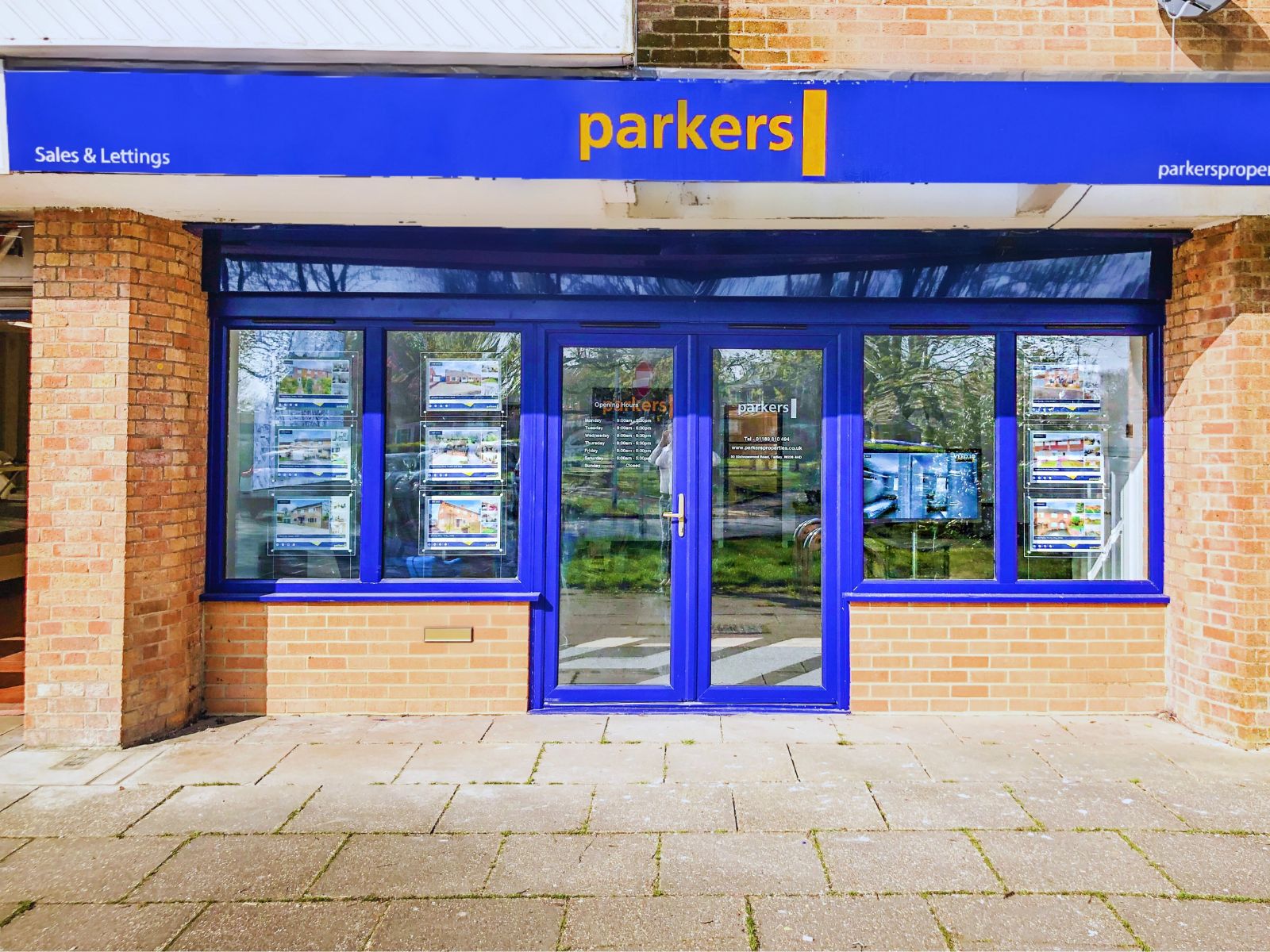A shared entrance hall gives access to the front door. The private hall features a fitted storage cupboard and provides access to the loft space and a double bedroom. A fully tiled wet room has been refitted with a range of grab rails, a step free and enclosed shower space, sink with vanity unit and WC. The kitchen features a range of storage units, one and half bowl sink, fitted double oven, gas hob with filter hood over, space for under counter fridge, freezer, tumble dryer and plumbing for a washing machine. The living room has a door onto a patio area, a space for a dining table and leads onto a further double bedroom and a part brick and UPVC conservatory with a door onto the gardens. Outside, the development offers communal gardens and residents parking. Local Authority – Hampshire Council Tax Band - B Annual Council Tax - £ 1671 Remaining Lease – 103 years. Annual Service Charge - £2968 Annual Ground rent – £216 Heating – gas radiator central heating. Parking – residents carpark. Utilities – mains sewerage, water, gas and electric. These particulars are a general guide only. They do not form part of any contract. Services, systems, and appliances have not been tested. The title is currently under review for any potential covenants or restrictions and will be available upon request shortly. AML Check Fee Disclaimer In accordance with anti–money laundering (AML) regulations, all buyers are required to undergo identity and compliance checks. Please note that an AML check fee of £25.00 will be charged to each buyer as part of this process. This fee is non-refundable and payable prior to the release of sales memorandums or progression of any transaction.
| Tax Band | % | Taxable Sum | Tax |
|---|
Struggling to find a property? Get in touch and we'll help you find your ideal property.


