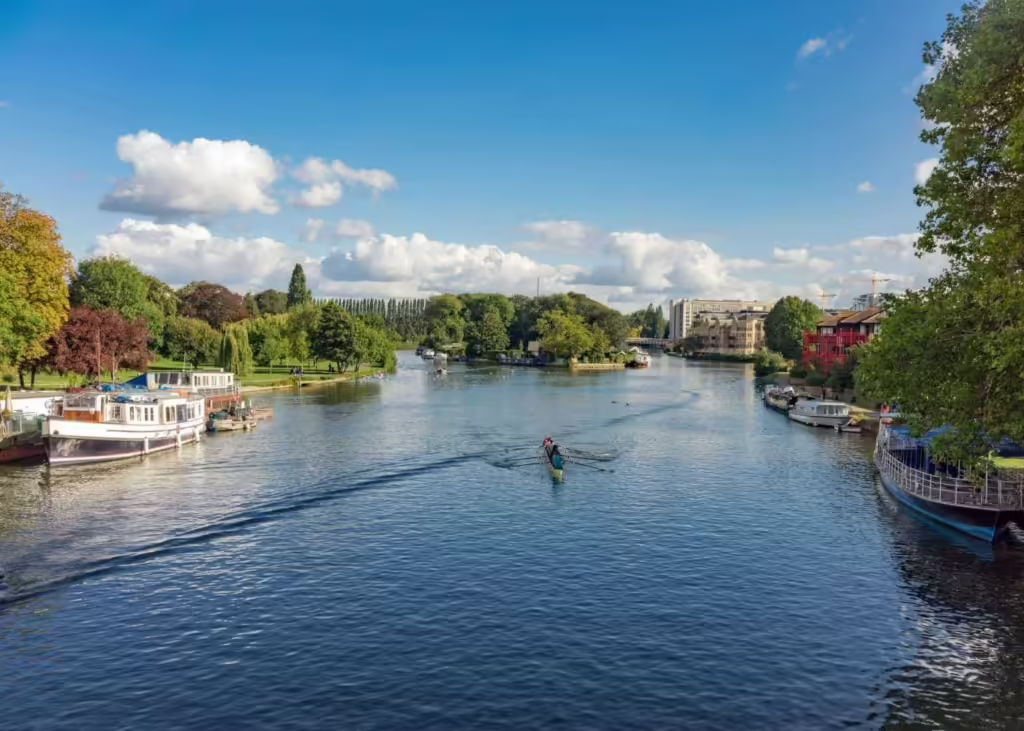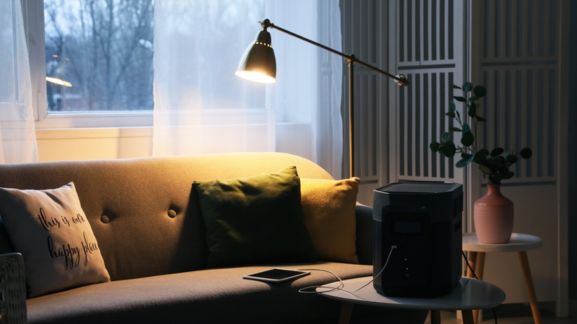- Modern Edwardian Terrace
- Caversham Heights
- Stylish Four Piece Family Bathroom
- Loft Room/Home Office
- Popular School Catchments
- Stunning Extended Kitchen/Diner
The elegant accommodation to the ground floor comprises; spacious entrance hall, living room with a large bay window and original fireplace, downstairs wc and the hub of the home, the stunning open planned kitchen/diner with a statement island, log burner and the extended dining room which allows an abundance of natural light to pour through. The kitchen is Devol with built in appliances and finished to an exquisite specification. To the first floor you will find three bedrooms with the two large doubles benefitting from built in wardrobes. There is also a stylish four piece family bathroom with a free standing nickel coated bathtub and underfloor heated marble tiles. An amazing addition to this already beautiful home is the bonus loft room which has been converted to suit a home office and accessed via a drop down ladder. Externally is a private rear garden mostly laid to lawn with a large patio area. Located within 2 miles of Reading town centre which provides the mainline railway with its fast links into London, 1.5 miles from Caversham high street with its array of amenities, within popular school catchments including outstanding Ofsted The Heights primary school and with regular bus routes servicing the surrounding areas. This property must be viewed in person to be truly appreciated. Council Tax Band - D
| Tax Band | % | Taxable Sum | Tax |
|---|
Struggling to find a property? Get in touch and we'll help you find your ideal property.




