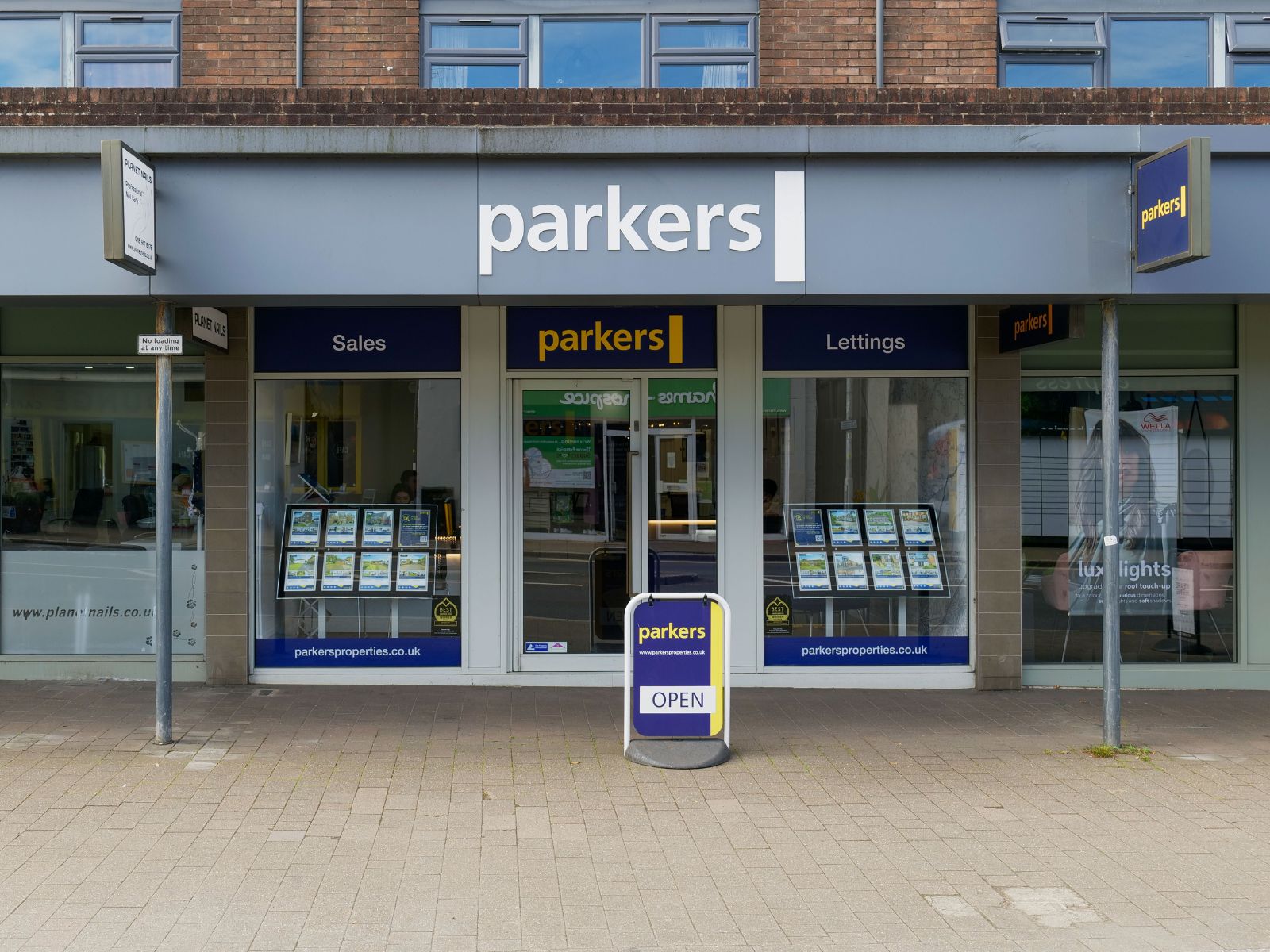- Substantial Plot
- Four/Five Bedrooms
- Five Car Driveway
- Caversham Heights
- Refitted Kitchen/Breakfast Room
- Modern Ensuite Bathroom
The versatile accommodation to the ground floor comprises of an entrance hall that opens into a large reception room, a spacious dual aspect living room, a family room with french doors to the rear garden, an impressive refitted kitchen/breakfast room, a formal dining room, utility room, home office/bedroom five and a downstairs wc. To the first floor you will find the stylish family bathroom and four well-proportioned bedrooms with the principle bedroom benefitting from a walk in wardrobe and a modern ensuite. Externally there is ample driveway parking for at least five vehicles and a substantial private rear garden with a vegetable patch. Located within 2 miles of Reading town centre which provides the mainline railway with its fast links into London, 1.3 miles from Caversham high street with its array of amenities, Mapledurham golf course and playing fields on your doorstep. The property is also within The Heights primary school catchment. This property must be viewed in person to be truly appreciated. Council Tax Band F
| Tax Band | % | Taxable Sum | Tax |
|---|
Struggling to find a property? Get in touch and we'll help you find your ideal property.


