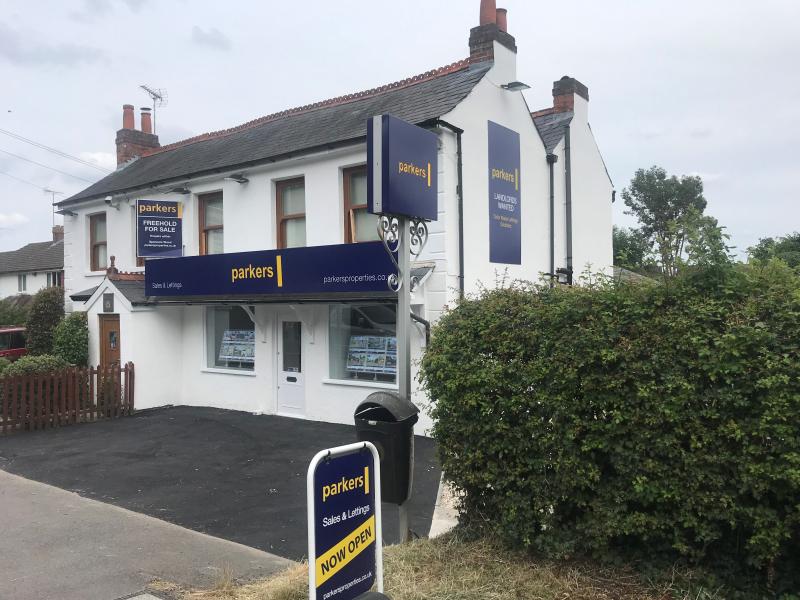- 5 bedrooms
- 2 Reception Rooms
- Office/Bedroom 6
- Kitchen
- Utility Room
- Double Width Garage
- Driveway with EV Point
- Rear Garden
On entering the property, the hallway provides access to all ground floor rooms. The living room runs from front to back and features double doors opening onto the garden. There is a separate WC, along with a fitted kitchen that opens into the dining room, which also offers access to the rear garden. The kitchen further connects to a separate utility room. The staircase, recently upgraded with stylish glass panels beneath the handrail, leads to the first-floor landing and continues to the second floor. On the first floor, there are three double bedrooms, including the master bedroom with en-suite shower room. This floor also features a family bathroom and a separate office, which could serve as a sixth bedroom if required. The top floor provides two further double bedrooms, one with an en-suite shower room. The other benefits from a deep storage area that could potentially be converted into an additional bathroom, if desired. Two useful storage cupboards are also located on the landing. Outside, the enclosed rear garden is mainly laid to lawn with a patio area, side access gate, and a door leading into the double garage. The garage itself offers excellent storage or parking options, with additional driveway parking to the front for multiple vehicles and there is an EV charging point also included. 1.7 miles from M4 junction 11 3.5 miles to Reading Town Centre 1.2 miles from Shinfield St Marys Primary School 6 miles from Emmbrook Secondary School 0.5 miles from local shops/amenities These particulars are a general guide only. They do not form part of any contract. Services, systems and appliances have not been tested. Potential buyers are advised that any fees shown may be subject to change during the transaction process. In accordance with anti–money laundering (AML) regulations, all buyers are required to undergo identity and compliance checks. Please note that an AML check fee of £25.00 will be charged to each buyer as part of this process. This fee is non-refundable and payable prior to the release of sales memorandums or progression of any transaction.
| Tax Band | % | Taxable Sum | Tax |
|---|
Struggling to find a property? Get in touch and we'll help you find your ideal property.






