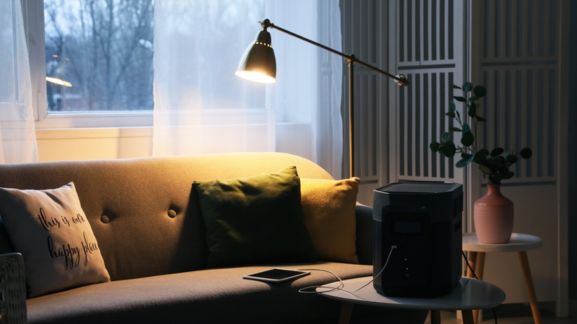- Character cottage
- Four bedrooms
- Extended to the side and large Kitchen/reception room
- Bi-fold doors
- Driveway
- Large and sunny rear garden
Ground Floor Step into a characterful entrance hall, complete with a large storage/utility area. The inviting double-aspect living room boasts charming sash windows and a stunning fireplace with wood burning stove, creating a warm and elegant atmosphere. Also on this level, you’ll find a spacious double bedroom/office, a stylish shower room, and a separate cloakroom. To the rear, a breathtaking 7.5m kitchen/living extension (built in 2015) floods the space with natural light through ceiling windows and full-width bi-fold doors, seamlessly connecting indoor and outdoor living. The high-spec German kitchen features a striking island, an array of sleek units, and integrated appliances. Underfloor heating and Italian porcelain tiles add a luxurious touch to this impressive space. First Floor A spacious landing with loft access leads to three well-proportioned double bedrooms, including a master suite with en suite. A charming Victorian-style bathroom completes the first floor, featuring a freestanding roll-top bath, perfect for relaxation. Outside To the front, a generous driveway provides off-road parking, with convenient side access. The rear garden is a true highlight, featuring a stunning patio area with steps leading to a beautifully maintained 100ft south-facing garden, mostly laid to lawn. Two outbuildings offer additional storage or potential for a home office or studio. Material Information*: Tenure - Freehold Council Tax – Band E EPC Rating - D Broadband – Super Fast Broadband Parking - Driveway Sewerage - Mains Drainage Heating - Mains Gas Central Heating Access- Right of way access in the garden for the two neighbouring terraces *Information regarding council tax and EPC is sourced directly from the UK Government websites. Any tenure information and subsequent charges are provided to the best of our vendor’s knowledge. Type of broadband is sourced from the 'Openreach fibre checker' website and indications on available internet speeds and mobile phone coverage can be found using Ofcom's 'mobile & broadband checker'. Please seek independent legal advice for any further clarification. The Location: Chinnor and its surrounding hamlets are part of the ancient chain of villages following the spring line at the foot of the Chiltern escarpment. With a population of around 7000, the village offers good local shopping facilities including a Supermarket, Village store, Post Office, Bakery and Pharmacy. There are also Doctors & Dentists, Hairdressers, Sports Fields, play areas for children and a selection of Public Houses, two Indian Restaurants, a Chinese takeaway and Fish & Chip shop. A superb Village centre has also been created, providing a coffee shop, day care for the elderly, a youth centre and a wide range of services and activities. The M40 motorway (Junction 6) is only 3 miles from Chinnor and provides excellent road links to both Oxford (15 miles) and London (30 miles). The Oxford Tube stop is extremely popular with commuters. Princes Risborough station is only 4 miles away with an excellent commuter bus link, which operates on the Chiltern Line providing services to both Birmingham Moor Street and London Marylebone. There is also a regular bus service to Thame, High Wycombe and Oxford. Chinnor is served by two Primary Schools, The Mill Lane School and St Andrews School. Local secondary schools are the Lord Williams in Thame (5 miles) and The Icknield School, Watlington (6 miles).
| Tax Band | % | Taxable Sum | Tax |
|---|
Struggling to find a property? Get in touch and we'll help you find your ideal property.




